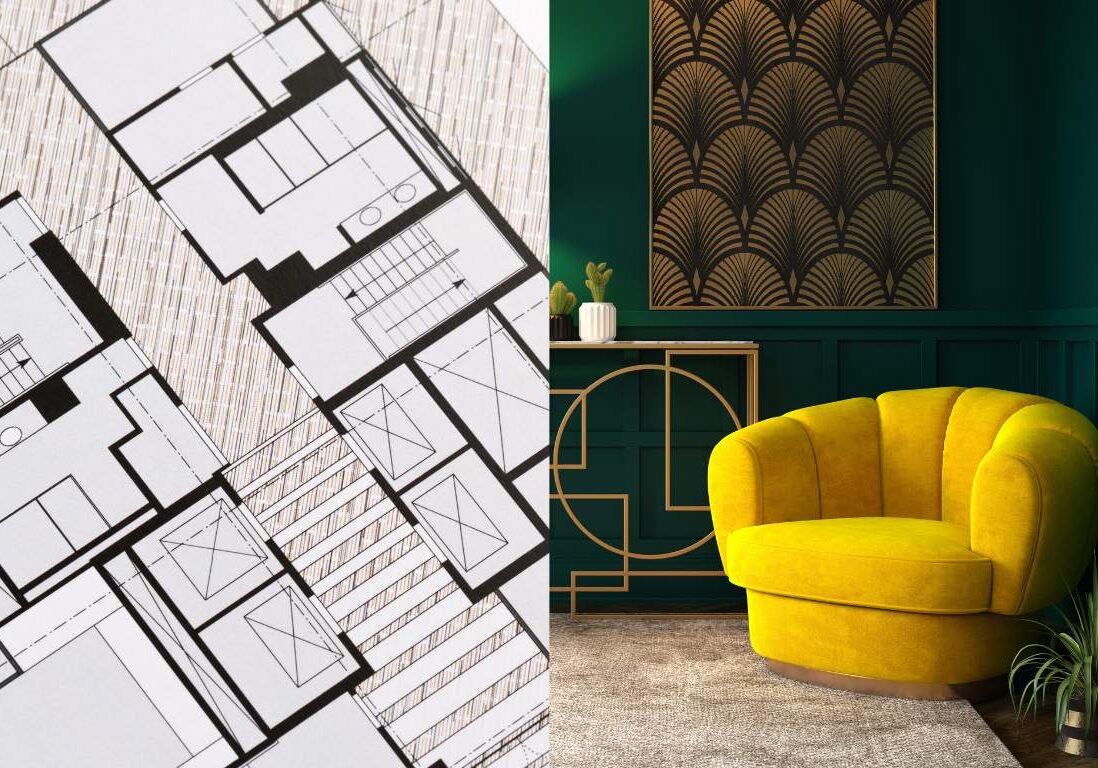Our Packages
We provide services tailored to your needs. For more customized services, please reach out to our designers.
Flow of Concept
Here is an example flow of how our Interior Design Consultation works.

1. Consultation
Understanding needs, requirements, and design ideas
In our consultation sessions, we dive into a detailed discussion about your unique vision for your space. We're dedicated to crafting a design that aligns perfectly with your home requirements and personal preferences while respecting your budget constraints. Your intended date for key collection is a crucial element that helps us orchestrate a seamless process, ensuring your expectations are met and the project progresses as planned.
2. Mood-board planning
Initial mood-board presentation
We present a mood board showcasing our initial proposal of ideas, giving you a glimpse of the design direction. This includes a comprehensive range of estimated costs, ensuring transparency and alignment with your budget. Additionally, we provide a detailed supplier list proposal, offering choices that match the envisioned style and requirements for your project.


3. 2D Layout & 3D drawings
Delivery of 2D & 3D drawings
After our initial discussions, we'll move forward with the first phase of designs, delivering a comprehensive package that includes both 2D and 3D drawings. Anticipate up to 10 meticulously rendered 3D drawings, providing a multi-faceted view of your space from different angles and perspectives. This array ensures a thorough exploration and visualization of the proposed design elements across various areas within your home.
4. Changes needed?
We understand sometimes there are amendments
We acknowledge that perfection often involves adjustments. Thus, we offer the flexibility of up to three rounds of alterations in the drawings to accommodate your preferences and ensure the designs align perfectly with your vision. Once these revisions are complete, we'll proceed towards finalizing the drawings to initiate the next stages of the project.


5. Final Delivery
Delivery of our work
Upon finalization of the design, we provide downloadable high-quality PDFs, ensuring a seamless transition into the renovation phase. We understand the significance of reliable suppliers in the renovation process; hence, we provide you with a comprehensive list of our trusted partners. Furthermore, to ensure a smooth renovation journey, our detailed guidebook offers valuable insights and tips. Our dedication doesn't end there; we're readily available via WhatsApp, providing after-sales support whenever you need guidance or assistance during and after the renovation process.

Take the next step with your home renovation today!
Got Questions?
Feel free to contact us with the below options and we will respond as soon as we can. Cheers!
Zero markup from interior designers
Typically, hiring an Interior Designer for renovation is charged a fee determined by a percentage of the project cost. On the other hand, an Interior consultant charges a fixed fee instead.
Reduce risk of miscommunication
Communication and management are crucial when it comes to renovation. Therefore, over at JIAHOME, you will receive professionally rendered 3D drafts, and 2D layout plans to avoid any sort of miscommunication.
Visualise your home before contracts
We understand very often homeowners are taking a leap of faith that the Interior designers or contractors understand what they wanted. By consulting JIAHOME will reverse the process with visualization first, followed by project management; with a choice of self-coordination.
