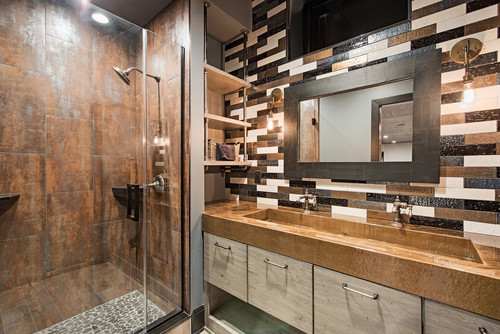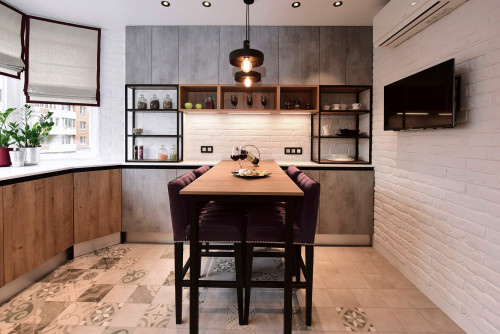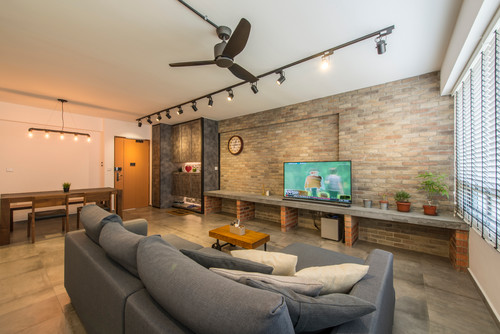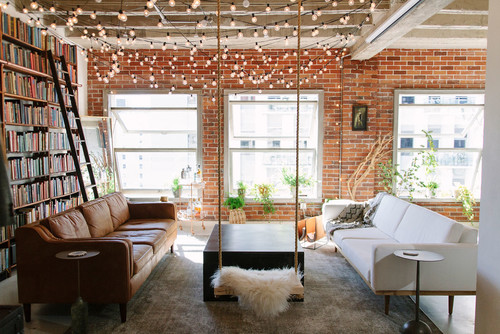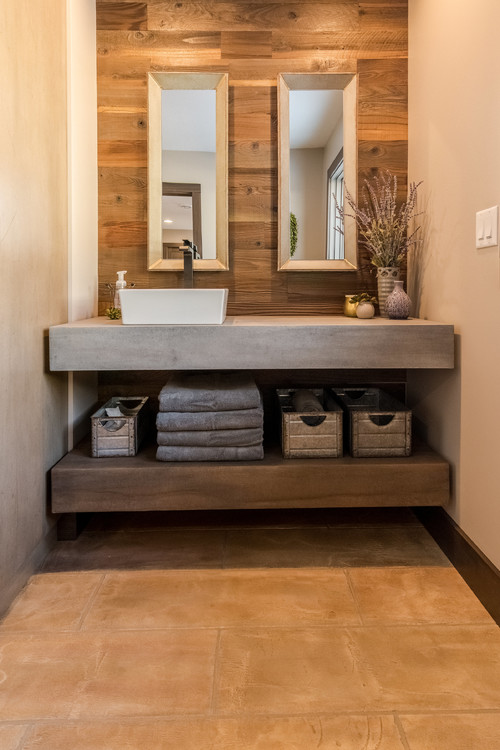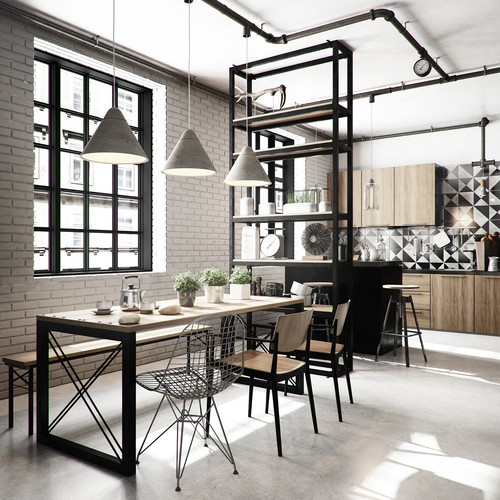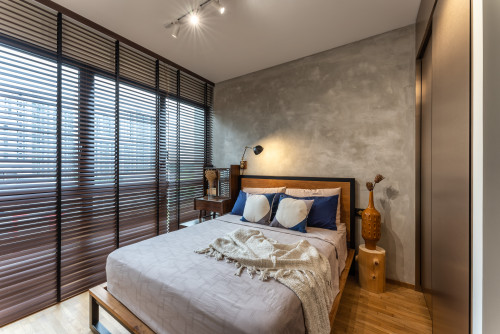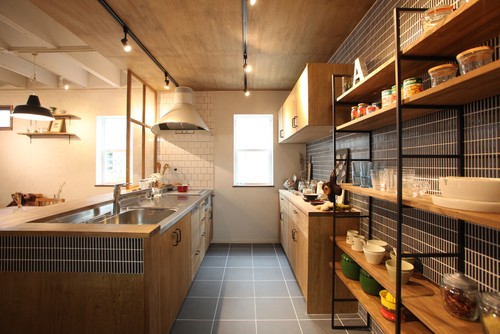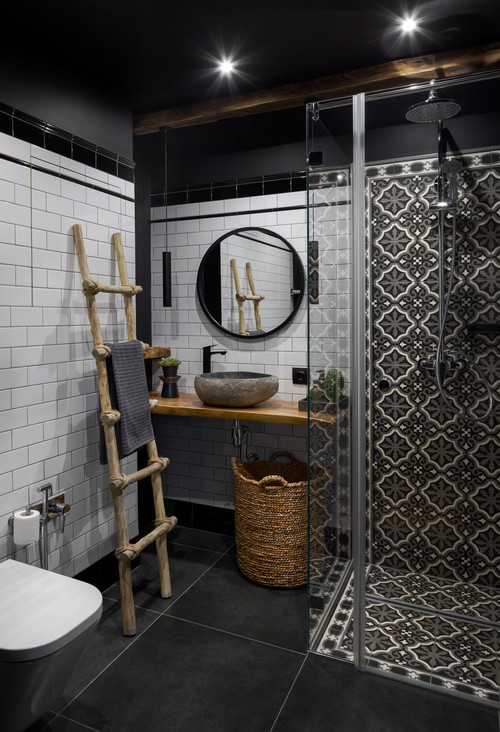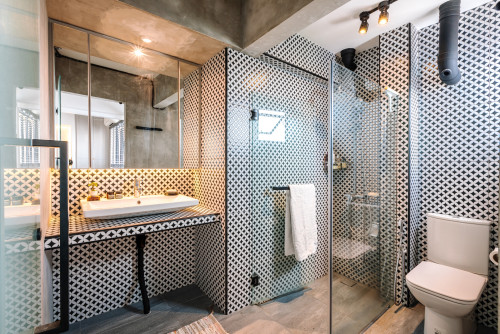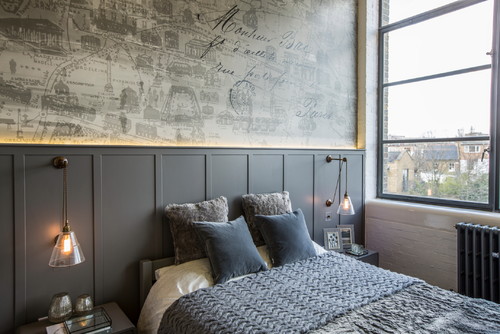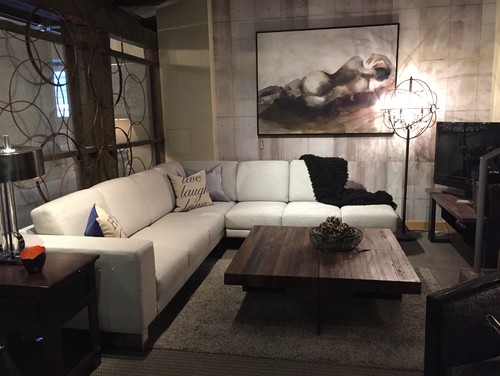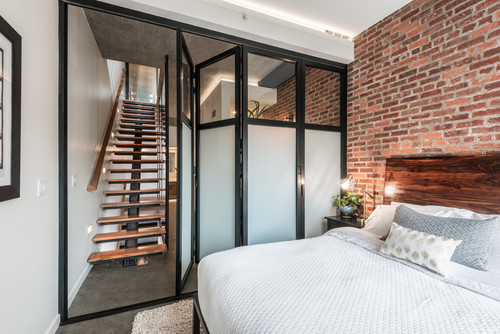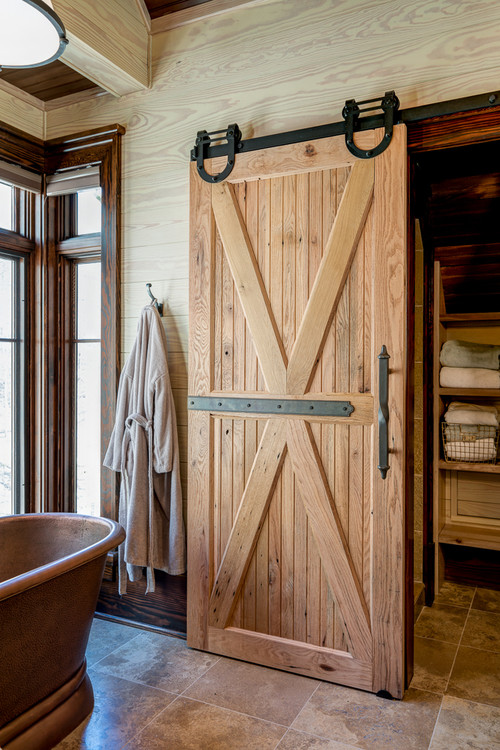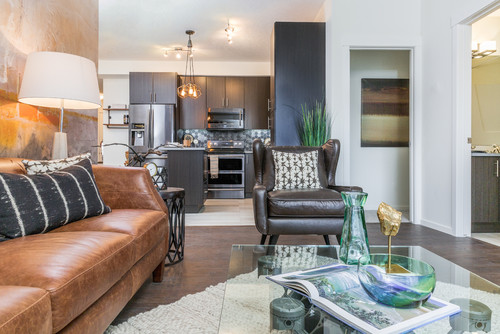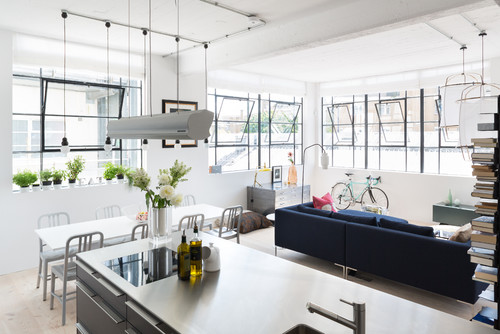The Industrial Living Concept
From the inspiration of industrial spaces to imageries of old factories we depict in our heads, industrial-style interiors is no doubt one of the many trending concepts when it comes to designing homes. As the term ‘Industrial’ is brought into the conversation, one may imagine a space eroded with surfaces, and bricks that seem to be on its last lifeline. To an extent, they are not entirely wrong. Today, many have referred to such a concept to be known as urban design. Regardless of whether you find its unusual concept to be too over the top, or simply a dream come true, it still remains one that offers much for you to love, or hate.
Photo by Astor Windows
Photo by Industrial Comedor
What’s great about it
Quality industrial decor contributes to a favourable first impression. Afterall, it’s a one-of-a-kind type of concept, one that doesn’t scream commonality or normal, which naturally always seems to raise an eyebrow or two when visitors are expected. Perhaps it’d be an even bigger interest for the creative souls, with plenty of room for imagination when it comes to furnishing and design,
And if you’re not one for wild designs, basic features of the Industrial concept can still look as good when fixated with larger windows, that offer plenty of natural lighting which truly brings out the beauty and aesthetic in every corner. Emphasised with woody accents on the furniture and decors, such homes result in both the look and feel of a traditional, yet classic and chic space.
What’s not so great about it
There are always two sides to a coin, and an Industrial concept is no different. As it continues to be a newly introduced concept to the world of Interior Design, this design can go towards the blander and weirder side if not planned properly and professionally. Moreover, the style can be a little challenging to maintain in tiny spaces. With the preference of having more furniture whether it be for comfort, or convenience, may easily extinguish the entire concept.
More than that, the strangeness of raw furnishings as a detail may be a turn-off to visitors who have not embraced the foreign concept, where homes were traditionally deemed to only be complete, when the furnishings were finished.
With home renovations and interior design in the picture, budgeting and finance is not too far away. That said, owning a beautifully furnished industrial home does not come cheap.
Particularly because the coverage area shown in commercial renovation is typically exponentially larger than that of our usual residential apartments. As such, some may realise that their homes end up looking less than what they’d imagine. As you may have realised, the industrial concept is one that involves some risk taking for homeowners.
The Bedroom
Photo by Board & Vellum
Photo by Milward Teverini
In the industrial bedroom, colours, space and furnishings are heavily relied on, in order to get the ideal ‘feel’ of what homeowners envision. Depending on whether they are headed for a modern, yet industrial vibe, or a traditional, classic one, the choice and limitations of furniture and space varies.
For the former, minimalism and industrialism is emphasised where there is a larger space for the renovations team to work with. With huge windows and beddings as the highlight of the bedroom, homeowners may find that they’d have to let go of usual essential furniture such as a computer table, to exude the illusion of space and luxury.
And for the latter, traditional, classic and vibrant styled bedrooms may present brick, or light coloured wood furnishings to bring out a similar vibe. Brighter and bolder colours with the appropriate bedroom furniture enables the room to feel modern and classic, while continuing to hammer the industrial aspect into the bedwall nails.
There’s no denying that proper lighting is one of the most crucial factors in the bedroom, and large windows paired with a thick, cosy curtain of a suitable colour goes a long way in ensuring homeowners wake up to the perfect mornings, and go to bed every night in the most comfortable way possible.
The Living Room
Photo by Crickle wood Interiors
Photo by ANA Interior Design
Industrial concepts should be a consideration when natural, fresh and modernism is at the top of your checklists in the living room. To keep up with a consistent look throughout your home, wood or brick accents shouldn’t be left out when designing the living area. An unfinished, raw aspect from renovation can be carried over to the final touch here to really bring out an industrial look. The choice of hanging lights, along with large window panes for plenty of natural light may also be a priority.
The living room is not completed without a couch or dining area. Such furniture should ideally be in tune with the colours and materials present in the entire home. To top it off, abstract art pieces in wooden frames may be hung on walls to complete the look.
The Bathroom
Photo-by-Ирина-Шевченко
Photo by wood works studios
Aside from the bedroom, the bathroom is another one of the more ‘sacred’ places where comfort must never be compromised. One of the best parts about designing your industrial bathroom is perhaps the variety of designs available.
Make use of the exposed bathroom fittings and water pipes to match your Industrial Lifestyle. Some designers would go for recycled pots as the basin, while others prefer crafted stone or rock for fittings.
Brick or raw cement for walls are some options that really fit under the Industrial tree. Whether you like a brightly lit toilet, or a dark and charismatic atmosphere to indulge in a warm bath every day and night.
The Kitchen
Photo by オプトホーム 株式会社
hoto by Nia Morris Studio
For home-chefs, ambiance is everything, and a well-designed kitchen gives them that. In an industrial-designed home, the kitchen is no less important than the living area, as in many cases, the stove is within sight, or even directly before the dining table. If vibrance is the idea, choices of lighter wood colours as the furnishings may do the trick. On the flipside, darker shades of metallic tables and chairs could work, re-emphasising on the industrial aspect.
And if we want to spice things up, we can look into the details. Kitchenware and appliances can be painted in darker colours or materials such as black, or iron, which sets the stage for the chefs in pajamas.
To sum it all up
The industrial living concept is a design that is no doubt a beautiful one. It brings out a lot for both homeowners, and visitors to admire and mesmerise in, from white spaces and large beds or windows that create luxury and modernity, to raw and unfinished brick walls or ceilings to embrace industrialism.
As the concept continues to grow and gain a lot of admiration and attention in the Interior design industry, there is still a lot yet to be explored. But one thing for sure, homeowners who are keen to take up this concept should be ready for not only a hefty cost in design and renovation, but also a possibility of dissatisfaction on result day.
Build your home with us
Elevate your space. Experience timeless elegance and personalized refinement with our exquisite interior design concepts. Let us bring your vision to life.
Our Culture
Design before Deposits, before settling down with any firm.
resources
We value add our clients with non-obligatory contractors resources.
Fixed Rate
All our services comes with a transparent price tag.
extra mile
We went extra mile to service our valuable clients whole-heartedly.
The above images are for design reference purposes only. We do not own any of the designs, projects, or any proposal on this page.
Zero markup from interior designers
Typically, hiring an Interior Designer for renovation is charged a fee determined by a percentage of the project cost. On the other hand, an Interior consultant charges a fixed fee instead.
Reduce risk of miscommunication
Communication and management are crucial when it comes to renovation. Therefore, over at JIAHOME, you will receive professionally rendered 3D drafts, and 2D layout plans to avoid any sort of miscommunication.
Visualise your home before contracts
We understand very often homeowners are taking a leap of faith that the Interior designers or contractors understand what they wanted. By consulting JIAHOME will reverse the process with visualization first, followed by project management; with a choice of self-coordination.

